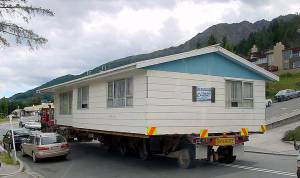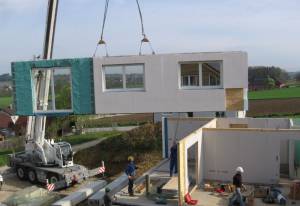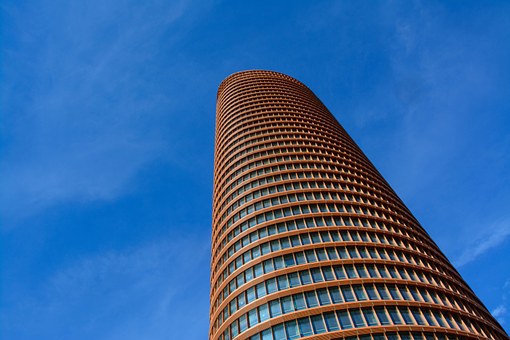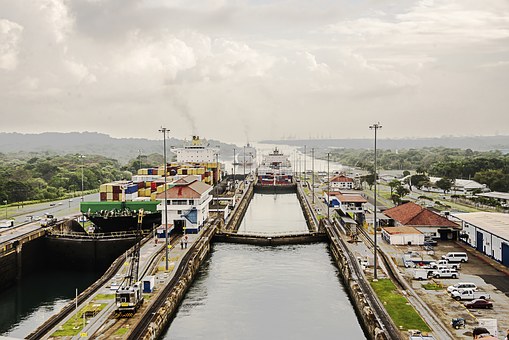This article will investigate the process of designing and building prefabricated, modular houses. Positive qualities such as eco-friendliness, cost-effectiveness and efficiency are reflected in the procedures of construction and use of materials. Modular housing has many advantages over traditional site-built houses, and it is suggested that the prefabrication housing technique can be one of the most effective solutions to housing our booming global population.
Introduction
“The dream of packaged kit houses purchased via mail order catalog or off-the-shelf has always been, in some respects, the holy grail of modern architecture,” [1]. When thinking about prefabricated (or prefab) housing, one often pictures a half-finished house carried by a gigantic truck on the freeway (see Fig. 1). The most striking aspects might be both the boldness and sophistication embodied in that picture. The traditional impression is of a house being transformed into a “floating” mobile unit, traveling across town or country, looking for its anchoring point. On the other hand, the housing unit is sophisticated in its make, the detail of structure, and the autonomous and self-contained manner in which everything necessary for a functional house is there. It’s like a full-scale, meticulously detailed toy house, readily functional once tied to a foundation and connected with water, power and sewage. You will see that they are no “toys” at all, but rather low-cost, efficient and pragmatic solutions to one of our basic needs – shelter.
In terms of prefabricated or factory-made houses, there are four major categories: modular, panelized, precut, and mobile. The difference between the first three types is the degree of completion of the house kit package while leaving the factory. The modular type is the most complete; it is a 95 % completed house that is transported to the construction site in several pieces. This type of prefab house will be the focus of this article.
History
The prefabricated construction method has gained popularity several times in western history and has recently become of interest again. Its cost-effectiveness and efficiency are most attractive to people when there are social or economic uncertainties, or when society needs immediate massive housing to accommodate its population. For example, in the United States there was increased interest in prefab housing after World War I due to the return of soldiers and an expanding population. This happened again during and after World War II, which was followed by the post-war baby boom phenomenon [1]. In the same periods in Europe, the vast destruction caused by the wars called for massive production of temporary, if not permanent, housing to accommodate displaced people. Consequently, the demand for prefab housing increased and was met in the form of large apartment complexes (see Fig. 2).
[image=314 file=”\’Prefab\’_housing.__geograph.org.uk__389577-300×200.jpg” placement=”left”]Figure 2: These prefab houses were built immediately after World War II to provide a quick solution to the shortage of houses.[/image]In response to these calls for prefab houses, many designers and famous architects had devoted a significant portion of their careers to designing modular housing solutions, including noble designers Frank Lloyd Wright, Le Corbusier, Mies van der Rohe, and Walter Gropius. In the 1950s, Arts and Architecture magazine based in Los Angeles started an experimental housing campaign called Case Study Houses (CSH). It called for architects from all over the nation to design and build inexpensive and efficient housing prototypes, with 20 of the 36 submissions being built by the end of the campaign. The most famous examples include Case Study House #8 by the Eames couple, which was erected by hand in 3 days, and the Stahl House [2] by Piere Koenig. These designs not only utilized new building materials, but also emphasized the efficiency and ease of assembly. The Case Study Houses were influential to modern prefabricated housing designs.
From Factory to Finish
Prefabricated construction is favored by many owners and developers because of the speed of delivery. It saves at least 30 % of site-based working time in comparison to traditional methods of construction [3]. A modular design’s high level of accuracy requires more planning, designing, and engineering, but the trade-off is a more efficient on-site assembly. After the planning stage, specifications are sent out for manufacturing and in-factory assembly. When the major components are ready, they are shipped to the construction site for erection. The building process for a prefabricated house can be divided into the following steps:
Design and Customization
Prefab housing design firms often provide their clients with pre-designed, generic layouts that can be customized to fit specific needs. For example, the weeHouse system offered by the Alchemy Architects consists of rectangular basic modular units typically 14 feet wide and from 26 to 62 feet in length. The kit unit is factory assembled and is made using durable material to accommodate any climate. Starting from these basic units, the client can modify or combine various features of the house ranging from windows and stairs to surface finishes and details of assembly. The typical weeHouse can then be transformed into a home or office [4].
Engineering
The engineering stage is crucial to ensure the success and swiftness of the later fabrication and installation processes. Each connection should not only be designed in terms of necessity, but also for clarity and efficiency to ease installation. Differences in composition between prefab and conventional houses have challenged building professionals to provide novel solutions to address old issues such as water seepage. With technological advances, many new materials, processes, and structural components are available, and engineers are constantly searching for innovative and practical ways to integrate these materials into the modular house unit.
Fabrication
Once the engineering is done, drawings and specifications are sent to the fabricator to manufacture the parts. Up to this point it may still resemble a traditional process. However, after individual parts are ready, rather than being shipped to the construction site, they are assembled near the factory. The entire process of bolting, welding, nailing, wiring, ducting and fixing in furniture is carried out in a completely protected and controlled environment. Consequently, every modular unit is completed with fairly consistent quality. Less waste material is a benefit from this kind of labor, due to fewer variable external conditions affecting the building process. Moreover, the number of trips back and forth from the site for unloading building material is minimized, and there are fewer disturbances to the neighborhood in the construction process.
Transportation and Assembly
Once the prefab modular units are finished in the factory, they can then be loaded on flatbed trucks and sent down to the construction site. In the United States, with an advanced and expansive freeway system that connects most parts of the country, it is feasible to ship these modular home units coast to coast by truck. However, the transportation cost must not exceed the cost saved by building a prefab house over a traditional one. The transportation factor is taken under consideration early on in the planning phase, with the size of a modular unit constrained to fit on a typical container truck. This is also why many designers choose to use containers as basic units and modify them to produce modular houses (see Fig. 3).
As the major housing components are manufactured in the factory, site preparation is done concurrently. This involves clearing of the site to fit the necessary footprint of the building and laying a foundation to anchor the house. It is usually made of poured or pre-cast concrete. When the concrete foundation is set and modular parts have arrived at the site, the final on-site assembly can be carried out immediately. With the help of a crane, the modular house is lifted into its designated position followed by welding or bolting in order to anchor it to the foundation. After hooking up the utility services like water and power, touching up the interior finishes and moving in furniture, the house is ready for move-in only a few days after the start of construction.
Mobility
Prefabricated housing sometimes comes together with the notion of mobile housing. This does not reflect the true “mobile home,” which is constantly on the road, but a kind of house that is readily demountable and transferable. The Allford Hall Monaghan Morris LLP is experimenting with an apartment building system called the Mobile Modular (MOMO). The key objectives are to remove the MOMO apartment units from the original site, refurbish them on a temporary alternative site, then re-locate the units to a new site with a new configuration. MOMO apartments can be either temporary or permanent dwellings. The M-house (pronounced “mouse”) project directed by Tim Pyne and MAE Architects in the United Kingdom is another mobile housing system inspired by the traditional trailer home, combining loft and nomadic styles of living. Despite being classified as a mobile home, the M-house complies with most of the rigorous building regulations of site-built houses [5].
Societal Benefits
As mentioned above, the speed in delivery is one of the top reasons people choose to use the prefab method. A modular house is typically erected within days. Given the value of time in modern society, on-time delivery and speedy construction of a project saves considerable resources and money. While prefab housing gained popularity during the postwar periods, it may also gain importance after disaster such as Hurricane Katrina. Prefab housing could be the most immediate and appropriate solution for massive reconstruction of the Gulf Coast. Additionally, the flexibility in the configuration of the kits makes prefab housing adaptable to a wide variety of geographical conditions. It can help solve the shortage of housing to our ever-growing population by providing low-cost housing to the masses.
Conclusion
The prefabricated modular housing practice has many positive qualities including cost-effectiveness, speed and efficiency in delivery, and the large reduction in construction site hazards and wastes. They also have the versatility to accommodate a variety of needs in our modern society. Furthermore, reflecting on the devastating natural disaster that happened in New Orleans, prefab housing can provide an alternative solution to quickly restore a city and draw back most of the population. From time to time people have found a new meaning in prefab housing. It is probable that it will become a mainstream housing solution to our constantly expanding global population in the near future.





