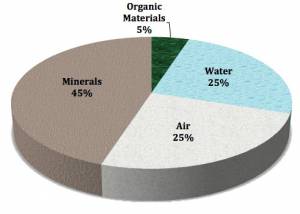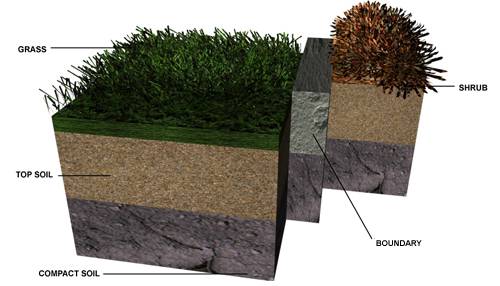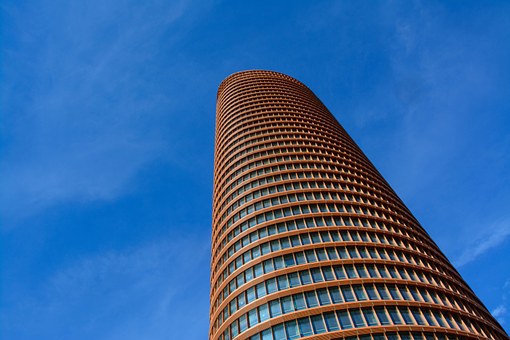In the fall of 2002, Neil Gokal was a second-year student majoring in Biomedical Engineering with an emphasis in Biochemistry at the University of Southern California. His career plans included medical school after he completes his undergraduate studies, and eventually, a degree in Education. Neil finds the studies of various engineers and their applications in today’s society very appealing and continues to research the work of others in his spare time.
Once a crowded and dull parking lot, McCarthy Quad has been transformed into a recreational area meant to provide a sense of self and community for USC students. The planning and development of the project involved political, economic, spiritual, and environmental aspects, as well as budgetary concerns. In engineering the layout of the site that depicts the spacing of materials implemented, a creative and spiritually artistic sense was important. Due to the importance of preliminary statistical data and evaluations, the actual planning of the project began years before implementation. Site analysis included soil testing for texture, chemicals, and structure, the inspection of foliage, the manner in which growth relates to environmental concerns, and the space available, among many other things. Elements of foliage and physical features such as light poles, benches, and fountains all constituted regions of focus whose locations were noteworthy. A balanced pattern involving symmetry and complexity was vital in creating a powerful environment in which one feels spiritually nurtured. Though the planning tactics of this project were intense, the end product is truly a work of art.
Introduction
If you have ever joined in a game of Frisbee, tossed around a football, or simply basked in the sun on the soft new lawns of McCarthy Quad (see Fig. 1) at the University of Southern California, you have benefited from the fruitful endeavors of a team of engineers. Though it may seem small, the intricate and extensive planning and development involved in creating this recreational area is astonishing. Who would think that such a place could combine analytical, technical, political, social, cultural, and even spiritual aspects? These facets and more contribute to the creation of any landscape, whether for recreational, educational, or business purposes. Once a crowded parking lot and passenger pick-up area, the land upon which McCarthy Quad exists proves to be a much more effective use of the space in its purpose to support students in their daily endeavors at USC.
Preliminary Planning
How, exactly, was the area created? The actual stages of planning for any landscape area are intense and comprehensive, starting many years before the plan is actually implemented. As in all engineering, the process followed a set of “shifting objectives” [1]. Civil, mechanical, electrical, environmental, and landscape engineers worked together in various teams passing plans and ideas back and forth. Each evaluated individual proposals to critique the feasibility of the available options. In the preliminary stages, engineers focused on analysis and design while moving toward the desired target. The lot was drawn and exists both “as a plan view and an elevation view, while a plat of survey will indicate any physical structures and dimensions of the property” [2].
While surveying the land, knowing the amount of space available was crucial in order to determine the most effective utilization of space. The primary focus of any engineer was the purpose of the area in question. More specifically, an answer was sought to the question: “How can the space be used to best satisfy the consumer’s requests?” Landscape Designer Ronald Biondo remarked that a knowledge of the site’s offerings helps the designer enhance the positive features and correct the negative ones (35).
For obvious reasons, a common area where students can enjoy the warmth of a sunny day has greater appeal than a parking lot, especially in a prime university setting. Planning was of vast importance–the ideas and designs ought to be as solid and certain as possible before physically implementing the plan, for “the element of time is a component vital to purposeful and beneficial change” [1]. Once construction began, it was imperative to move forward at a steady and continuous pace. Fallbacks or extended periods of time involve seasonal changes that bring varied weather. The resulting impact on soil character, plant life, and social interaction can, in turn, delay and possibly impede the project’s expansion.
Ground-Breaking
Throughout the process there were many strategic ideas to consider, from soil properties and resource management, to aesthetics and efficacy. The first call of action was the destroying and removal of the existing surface in preparation for the new groundwork. This entailed tearing up the parking lot, removing the broken asphalt, and soil cultivation. In addition, tests were required to determine soil texture and structure, “the proportion of different size particles and the arrangement of soil aggregates” [2]. After being covered by a half foot of asphalt, the soil was in dire need of renewal.
The Highs and Lows of Soil Grading and Permeability
Large-scale land assessments provided details on the configuring of optimal utility placements. Efficiency is always a benefit. Civil and electrical engineers planned accordingly to add necessary components without disturbing existing water pipes, computer wiring, or other underground systems. The shape of the land must be decided–various options, including hills, mounds, slants, and flat land were considered. “Grading involves physically moving the soil and reshaping the land” to fit one’s needs [2]. Water drainage during rainy seasons is considered, since improper leveling could lead to the flooding of grassy fields, which would be detrimental to plants’ survival. Large, “flat” turf, such as a football field, was actually shaped with a crown that, although not readily noticeable, allowed for water to drain outwards.
Permeable soil is ideal as it allows water to soak into the soil in a process known as infiltration, at which point it continues to percolate through the soil (175).
Biondo classifies “good soil” as consisting of 25% air, 25% water, 5% organic matter, and 45% minerals (see Fig. 1). More generally, the soil should be “half pore space and half solid materials” (47). While excessive accumulation of water was to be avoided, irrigation is essential. Placement of irrigation systems involved mapping the existing pipelines and determining the effect of additional usage.
Soil Analysis and Plant Choice
Analysis for soil toxicities and the measuring of pH levels helped locate and remove toxins or chemicals that could potentially hinder the growth of grass and other vegetation. Topsoil, the laying of sod, and proper cultivation would rejuvenate the soil; however, this process took time. The grass needed an extended period to grow, during which it cannot be trod upon. To overcome this dilemma, alternate options were researched and pre-grown beds of grass were brought in and laid upon the newly refreshed soil, thriving and building strong roots there. Depending on time constraints, various options, such as the pre-bedded grass, must be considered.
An analysis of existing plant life and trees revealed critical information on the “potential size of plants, health problems, and [other details on the quality of land]” (51). Certain tree species have advantages in being able to survive longer while withstanding Los Angeles heat and smog. The pollution in downtown Los Angeles is extensive, so certain species of plants will die without sufficient clean air or if the habitat is otherwise unsuitable. Additional natural factors must be evaluated to understand seasonal weather patterns, climates, and elevations. Landscape engineers must account for the special needs of each tree. Based on the surrounding environment, the species most likely to survive were selected.
Finishing Touches
Evaluating the available area gave everyone the opportunity to contribute opinions, discuss options, and form multiple solutions. The optimal solution was deciphered towards the end of the planning stages. The strategic locations of vegetation were configured. In addition, high-interest planting was used “to capture the attention of viewers” [2]. “A bed pattern creates a border outlining the separation of lawn and plants,” –besides its aesthetic virtues, the border is needed to keep roots from interfering with each other and solid surfaces (87).
Certain materials provided specific advantages that were considered when judging the purpose of the floor.
In the quad, a pattern of grass, cobblestone, and cement created a diverse area for running, resting, or walking. Moreover, this diversity of groundwork actually strengthens joints. Health aspects were a major consideration, especially in a social and academic setting. Beyond attractive vegetation, other physical structures were involved, including fountains, benches, and light poles. In their study of the wiring of utility pipes and electrical lines, electrical engineers tactically implemented the wiring to prevent breaking up the soil after laying grass beds.
Cost Consideration
The major setback of designing any project is cost escalation. Expenses increased from the moment a piece of asphalt was removed and will continue, in some form, as maintenance of the new lawn and foliage is continuously required. Each team of engineers called upon paving, construction, landscaping, power, and water companies throughout the planning, contributing individual chunks to the budget. The difficulty of maintaining thrift with projects of this size is great–the main goal is to produce and implement the most efficacious design using the available funds.
Spirituality in Landscaping Aesthetics
Physical designs target the concepts of patterns and symmetry in order to create an atmosphere that is aesthetically pleasing to the users. Sizes, shapes, colors, and textures were complemented in various ways to produce a sense of unity and belonging. At first, it may be difficult to perceive that the designing of a grass field can have such a profound impact on one’s cultural and spiritual experience. “Andrew Brennan’s notion of ecological humanism explains that our lives are more rewarding and fulfilled if we live nearer the ecological reality of the world” [3]. In essence, “identity of place strongly influences [us]; what we are comes, partly, from where we are” (87).
With the disorder that exists in the world today, a sense of organization helps one unite with his sense of place and grasp a stronger sense of being. Specific arrangements of curving paths and augmented sections add “mystery and complexity, allowing one to achieve a full sense of coherence by encouraging exploration” (92). This sense of spirituality also applies to the work of engineers–after all, the engineer caters to best serve the interests of the consumer.
Landscapes should contain a sense of complexity with intricate displacement that gives “an ordered structure significance as a greater whole rather than mere individual parts, while also not all being perceived at once” [3]. There should be a spirit of place allowing one to unite with the environment and discover a profound sense of self, and a “stimulation of diversity by including a range of sizes and heights” (96). Above all, the strength “reinforces all individual qualities” (96).
These characteristics are visible in McCarthy Quad with the diagonal cross paths in varied materials, distinct placement of light poles creating an illuminating pattern, triangular lawn areas, and diverse boundaries. Grass, brick, cement, and cobblestone collaboratively contribute to the total setting. A hill borders on one side while the opposite is lined with benches and trees. The other two sides each form a complete boundary between Leavey and Doheny Libraries. Two fountains on opposite ends, although different in shape and size, add to the symmetry while also bringing complexity. A secure, yet open, boundary is created.
Conclusion
It is bewildering how planning something so simple is, in fact, so strenuous. There are a multitude of variables and determinations to be studied, evaluated, analyzed, and discussed before actual production can even commence. The vision of a McCarthy Quad as an area that supports student interaction in a comfortable, yet academic atmosphere, have “driven the design concept, transcending the initial technical and circulation constraints to create a [true] work of art” [1]. Whether walking across the dew sprinkled lawns on a warm Sunday morning, or sitting deep in thought while intensely studying the laws of astrophysics on a bench aside the fountain, McCarthy Quad provides a powerful setting that gives students a spiritually profound and enriching experience.
References
[1] S.W. Filor. The Process of Landscape Design. New York: McGraw-Hill, Inc., 1992.
[2] R.J. Biondo and C.B. Schroeder. Introduction to Landscaping: Design, Construction, and Maintenance. Danville, IL: Interstate Publishers, Inc., 2000.
[3] S. Bell. Landscape: Pattern, Perception, and Process. New York, NY: Routledge, 1999.





