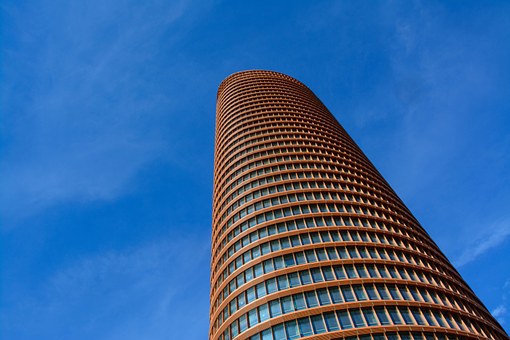Introduction
Foundations
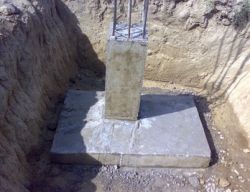
There are three basic types of structural foundations: footings, mats, and piles. Footing foundations (Fig. 1) are sections of concrete that are shallowly embedded into the ground and sit underneath the lowest layer of the building. They are designed for fairly small loads, on the order of a few hundred tons, and are mainly used in residential construction [2]. If the structure is much larger than a house, the foundation must be upgraded to a mat (Fig. 2). This is a shallow foundation that encompasses a large area and is usually made of a rebar skeleton that is filled with concrete. With a mat, the load is distributed over a greater area. Without it, a large, concentrated load will produce a significant amount of settling in the soil underneath, which could make the structure unsound and vulnerable to collapse [3].
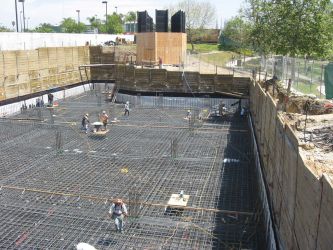
Columns

In cake design, columns are, for the most part, the only structural support besides the cake itself. Columns are most obviously used when they separate tiers of a cake. But there are also interior cake columns that take the form of dowels [7]. These dowels differ from the pile-like dowels previously mentioned because they are not directly transferring the load to the base and do not need to carry the weight of the entire cake.
Failure
Settlement
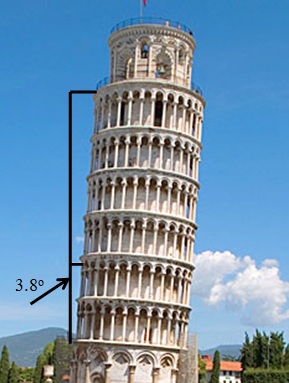
One of the best examples of settlement is the Leaning Tower of Pisa. Construction of the tower began in 1173 and it began leaning shortly thereafter. The lean has gotten significantly worse over the last eight centuries and currently leans at 3.8 degrees [10] (Fig. 4). The lean is caused by the uneven compaction of the soil beneath the tower. The cause for most building leans and ground settlement is an insufficient or weak foundation, which can occur either when the engineer overloads the foundation to the point that it cannot hold the weight of the structure, or the foundation is made unevenly and one side of the foundation is stronger than the other [3]. Had the builders of the Tower of Pisa used a pile instead of a mat foundation, there would be very little force on the weaker soil and the lean would be all but eliminated [11].
Collapse
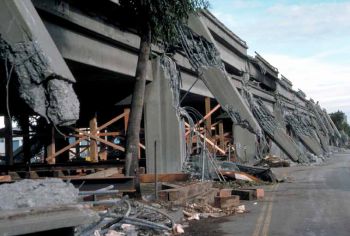
Conclusion
Although you probably will not see a cake design course offered in the engineering department anytime soon, it is an interesting application of basic structural engineering concepts. Columns and foundations are just as important to the construction of cakes as they are to the construction of safe inhabitable buildings. Engineering principles can be found in the creation of almost any object. It is important to understand that engineering is more than just building bridges, circuits and engines, and that its concepts can be applied in new and interesting ways to bring to life the ideas of the imagination.
References
-
- [1] “The Harry Potter Cake.” Ace of Cakes. Food Network. Baltimore, Maryland. Television: 24 Jan. 2008.
- [2] Tim Carter. “House Foundations & Footings.” Ask the Builder – The Home Improvement Resource. Internet: http://www.askthebuilder.com/B10_House_Foundations_Footings.shtml, 02 Nov. 2010.
- [3] Braja Das. Principles of Foundation Engineering, 7th ed. Stanford: Cenage Learning, 2010.
- [4] W. G. K. Fleming. Piling Engineering, 3rd ed. London: Taylor & Francis, 2009.
- [5] Z. G. Ter-Martirosyan, Din Kwang Nam, and Nguen Nam. “Interaction Between Pile Foundations and Soil.” Soil Mechanics and Foundation Engineering, 44.2, pp. 39-47, 2007.
- [6] R. F. Craig. Craig’s Soil Mechanics, 7th ed. London: Spon, 2004.
- [7] Sarah Phillips. “Cakes assemble tiers.” Baking911.com Homepage. Internet: http://www.baking911.com/cakes/assemble_tiers.htm, 13 Oct. 2010.
- [8] “Roman Architecture.” UNRV History. Internet: http://www.unrv.com/culture/architecture.php, 2011.
- [9] “Failure – Definition and More from the Free Merriam-Webster Dictionary.” Merriam-Webster Online. Internet: http://www.merriam-webster.com/dictionary/failure. 02 Nov. 2010.
- [10] “Famed Landmark Has a New Lean on Life: Leaning Tower of Pisa Shored up.” New York News – NY Daily News.Internet: http://www.nydailynews.com/news/national/2008/05/28/2008-05-28_famed_landmark_has_a_new_lean_on_life_le.html, 28 May 2008 [02 Nov. 2010].
- [11] Paolo Heiniger. “The Leaning Tower of Pisa.” Scientific American, pp. 62-67, Dec. 1995.
- [12] “Architecturally Inspired Cakes.” Martha Stewart Weddings. Internet: http://www.marthastewartweddings.com/226875/architecturally-inspired-cakes-modern [13 Oct. 2010].
- [13] “Engineer: Hyatt Collapse Inevitable.” Boston Globe, 5th ed. 24 July 1981.
- [14] David Chaproniere. “Constructing a Wedding Cake.” Suite101.com: Online Magazine and Writers’ Network.Internet: http://www.suite101.com/content/constructing-a-wedding-cake-a260772, 13 July 2010 [14 Oct. 2010].
- [15] “Dowel Rod Construction.” Celebrate With Wilton – Create Beautiful Wilton Cakes, Cookies, Cupcakes & Candy With Wilton Decorating Techniques. Internet: http://www.wilton.com/cakes/tiered-cakes/dowel-rod-construction.cfm, [03 Dec. 2010].
- [16] Nicholas K. Gernios. “WSU Professor Deconstructs Spectacular Building Failures.” The Seattle Times, 23 Feb. 1997.
- [17] Nicola Humble. Cake: A Global History. London: Reaktion, 2010.
- [18] “Irvine Geotechnical Projects.” Irvine Geotechnical. Internet: http://irvinegeotech.com/projects.htm, [02 Dec. 2010].
- [19] “Project Report – Six Months Summer Training.” Civil Engineering Portal. Internet: http://www.engineeringcivil.com/project-report-six-months-summer-training-2.html, [02 Dec. 2010].
- [20] Robert L. Reid. “Three Abu Zaby Towers to Soar Above Re-Created Traditional Market.” Civil Engineering, vol. 14. 2007. [13 Oct. 2010].


