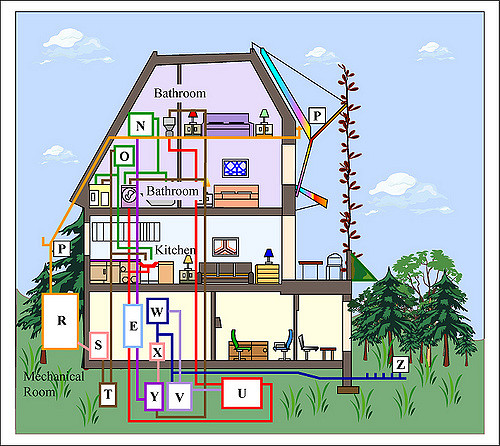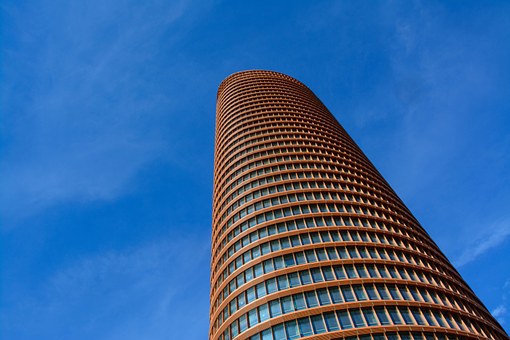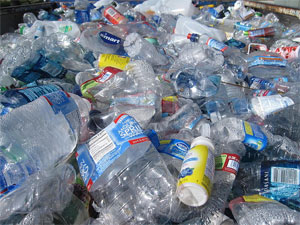The advancement of technology and the preservation of the environment do not have to be opposing goals. When taken together, these objectives provide the basis for sustainable technologies that reduce resource consumption and pollution. Through the use of these technologies and a little creative planning, a building can be constructed that includes all the expected amenities of modern living using less resources and producing less waste. The Loken House in Montana, the Monastery of Christ in the Desert in New Mexico, and the Healthy House in Canada each were built with sustainable systems and are demonstrative of the feasibility of urban sustainability.
Introduction
In an age of rapid growth and development, often the health and preservation of the environment are neglected in the quest for profit. Technological developments have the potential to either deepen our rapid consumption of the earth’s resources and generate new sources of contamination, or, if properly designed and implemented, significantly contribute to the efficient use of resources and pollution prevention. Technology is not the answer to these problems, but it can be an important part of the solution. Sustainable technologies are those that reduce resource consumption through efficiency improvements, help to strengthen community, and reduce or eliminate the production of toxic substances. Building designs that implement sustainable technologies that help us reduce our consumption of energy, water, and materials will be key in progressing toward urban sustainability. Today, a variety of sustainable technologies have been developed and many are used in structures around the world. Through an examination of three building projects, the advancement and feasibility of these new developments will be presented.
Explaining Sustainable Technologies
First, we need to establish the definition of a sustainable building. According to Canada’s national housing body, Canada Mortgage and Housing Corporation (CMHC), there are five characteristics a sustainable building design should possess:
- 1. Occupant Health – The building must ensure superior air quality through the use of a high efficiency ventilation system, low emission paints to reduce vapors, cabinetry made from products that do not emit formaldehyde, and storage rooms that ventilate to the exterior.
- 2. Energy Efficiency – The building must reduce fuel consumption through the use of efficient hot water heating, increased insulation, efficient windows and doors, energy efficiency appliances, energy efficient lighting, and generous windows (to reduce lighting costs).
- 3. Resource Efficiency – The building must reduce natural resource depletion through the use of low flow toilets and plumbing fixtures, recycled building materials such as rapid growing woods like spruce and maple, and locally produced materials to support the local economy.
- 4. Environmentally Responsible – The building must minimize its environmental impact by recycling old building materials, having a recycling center in the kitchen, having exterior compositor, increasing occupant density, and incorporating a home office to reduce vehicle usage.
- 5. Affordability – The building must minimize long term costs by incorporating a flexible design to reduce future renovation costs, the use of long lasting materials with low maintenance, a high indoor air quality for lower health care costs, and energy efficiency with lower heating and electricity costs [1].
Using Recycled Building Materials
One building that meets these standards is Steven Loken’s house outside of Missoula, Montana. Loken, a general contractor, dedicated his career to building with recycled materials and promoted his ideas through his own home using primarily recycled building materials and energy efficient systems [2]. “I wanted to show that you could use recycled building materials without making any compromises on the type of house most Americans want,” said Loken on his website, LokenBuilders.com. “This meant that the place had to look like any other house if the ideas behind it were going to catch on.”
The driving force behind Loken’s non-conventional methods is his desire to conserve resources [2]. He claimed that while a traditional wood-framed house uses 11,000 board feet of lumber, he could build the same structure using one sixth of that amount, and all the wood is either salvaged or composite [2]. The kitchen sink may look stone, but it was really molded from epoxy and granite dust [3]. The carpets are made from recycled milk cartons while old car windshields line the bathroom as blue tile [3]. The house’s insulation is derived from shredded newspaper, and the waste product fly ash was added to the foundation’s concrete instead of cement [3]. Other passive design ideas were utilized, such as a southern exposure that alone can heat the house, even in winter [4].
Loken and others have been using recycled building materials since the early 1990’s [4]. They watched communities become involved in recycling programs, but saw the need to bring post-consumer products back into circulation (Lorken). At first the materials were too expensive to use in everyday projects, but the prices have dropped dramatically as more builders promoted them [2]. In fact, the concept of recycled building materials has sparked so much interest that over 12,000 construction industry professionals have traveled to view Loken’s house since its completion [4]. Houses like Loken’s demonstrate the impact that a passion and some creativity can have on society.
Designing for Energy Efficiency – Even in the Desert
Abbot Phillip is the superior monk at the Monastery of Christ in the Desert (MCD), located in the desert plains near Abiquiu, New Mexico. In 1988, Phillip envisioned an expansion of the complex to meet the needs of the monastic community. While minimizing costs, he also wanted to ensure clean, renewable, and cost effective energy consumption and production. His other concern was safeguarding the environment and beauty of the Chama Canyon Wilderness [5]. In determining the appropriate building systems, the project team looked at the siting of the buildings, the types of spaces the monks would require and the energy requirements for these spaces.
Since the monastery is over 13 miles from the nearest power line, bringing in commercial electricity would have been tremendously expensive [6]. Instead, the monks decided to generate their own electricity by tapping into the hot desert sun. Panels collect solar energy throughout the day and store it in batteries to be used as needed. A tracker follows the sun as the day progresses, ensuring that the panels always face the source directly. The eight panels together can collect and store up to 900 watts in a day, saving $170 in electricity a month [6]. The energy is stored in 96 batteries, which is enough energy to power the complex for three days without being replenished [6].
Because the main power source at MCD was solar photovoltaics, the need to reduce power consumption was large (Strawbuilt). Because of its energy consumption, a major issue considered was lighting; the goal was to reduce or eliminate the need for electric lights during the day. To achieve this, sunlight needed to be brought into each room. It was determined that the light from a 2′ x 4′ window in each monk’s room was insufficient, and that extra light was to be brought into the rooms through the roof [5]. After experimentation, skylights were chosen with white “wells” made of sheet rock for extra light reflection [5]. A clear acrylic panel was added at the ceiling level to isolate the air in the skylight and reduce heat loss through the skylight [5]. The skylights used in the larger common areas were given parabolic solar reflectors to significantly increase the amount of light directed through the holes in the ceilings and into the interior spaces [5].
Aspects of the buildings’ structural system also utilized alternative, energy-efficient methods of construction. For example, the walls were constructed from straw bales and mud plaster. This system absorbs sound and is a better insulator than standard fiberglass insulation; in addition, it is low in cost and readily available. A sustainable foundation system was laid below the sustainable wall system [5]. A traditional floor was created with bricks on a bed of sand. This combination as a thermal mass serves as a good component for the natural heating of the project, especially when an additional insulating layer is added beneath the sand to prevent heat from being absorbed by the ground [3].
To reduce energy consumption further, a heated water system is responsible for both the hot water and space heat of the living quarters in the complex [5]. When the sun is shining, water is pumped through pipes running inside 15 insulated solar collecting boxes. The water is heated by this process and is then stored in a 1,000 gallon storage tank that is very heavily insulated [5]. Even on a cold winter day, the water in the tank can reach temperatures of 150 degrees F. When hot water is needed, it is pumped through pipes inside of this storage tank, then heated more in a traditional water heater. This process greatly reduces the amount of fuel needed to heat the water for everyday use. Water pumped through separate pipes inside of the storage tank is also used for space heating. These pipes run throughout the floor in the building [5]. The hot water circulating through the floor gives off radiant heat, heating the inside of the building when needed.
Design aspects were also added to the MCD complex to help reduce energy consumption. One such thing is a trombe-wall running the length of the building. A trombe-wall is made of a heat-absorbing material, but it is covered on the outside by large piece of glass-like material. The sun’s heat is trapped behind the glass and is slowly soaked up by the denser wall. This heat travels through the wall and is eventually released on the interior side, heating the space [3]. A large overhang covering the south facing trombe-wall helps reduce heat transfer in the summer and encourages it in the winter [5]. Overall, the Monastery of Christ in the Desert is a very visually pleasing complex that produces all of its own energy, proving that sustainable buildings can be a reality in even the harshest of climates.
Achieving Total Sustainability in the City
Another demonstration of an entirely self-sustaining living complex is the Toronto Healthy House. In 1991, CMHC announced its Healthy Housing Design Competition [7]. The federal organization challenged the industry to develop innovative ways to design homes with the right balance of occupant health, energy efficiency, resource efficiency, environmental responsibility, and affordability. An independent jury selected two winners, one of which was in Toronto and dubbed the Healthy House. Martin Liefhebber was the project architect and designed the house, including the passive solar heating and cooling system. The self-sustaining Healthy House is a 1,700 square foot building in an average neighborhood [7]. It differs from the neighboring homes primarily because it does not rely on any public utilities such as water, gas, and electricity [7]. The Healthy House functions entirely “off-grid.” House design, landscaping, and technology are all used to help heat and cool the house and reduce dependence on the earth’s resources. Triple-paned, south-facing windows and solar panels capture sunlight, while the thermal mass of the house, concrete floors and walls make efficient use of solar energy [7]. Heat gain is controlled by window shadings and exterior trees. Efficient electrical appliances produce less heat inside, providing less need for air conditioning. The waste water system helps cool the building through an evaporative cooling process in a heat exchanger. All these elements result in a house that uses about one tenth of the energy needed to heat a conventional house, and the heating bill is estimated to be $80 per year [7].
Solar power collectors are partnered with energy efficient systems to give the house the ability to power itself [7]. Solar energy storage and conversion technology, similar to that at MCD, ensures that the energy collected is available year-round — an important feature in the cloudy winters of Canada. If additional energy is needed, a co-generation unit can supply electricity and heat. Energy efficiency is achieved through airtight wall and roof construction, thermally efficient windows and doors, and high levels of insulation and weather resistance [7].
The Healthy House’s biggest feat is not generating its own energy, however, but providing its own clean water supply. Rain and snow collected from the roof and patio covers provide all of the water used [8]. The water collected is filtered and purified without the use of chemicals. Then it is stored in an underground tank for drinking and washing. After being used once, the water is recycled for use in showers, the washing machine, or toilets. Water consumption in the Healthy House is approximately 120 liters per day for a family of three [7], whereas normal consumption for a family of three is 1,050 liters [9].
The underground tank contains limestone which gives the collected water a fresh taste and lowers the acidity [8]. Water is filtered by passing through a “slow sand” filter, similar to the soil that rainwater passes through before becoming groundwater. Activated charcoal then absorbs any inorganic compounds present in the water. As a final precaution, ultraviolet light shines through the pure water to disinfect it; this process is completed without any chemicals. No chlorine, aluminum, or other additives are used to make the water safe to drink [8].
All of the wastewater in the house is also treated and purified. Anaerobic organisms first break down complex molecules into simpler compounds. A biofilter using aerobic organisms then consumes the waste, leaving nearly pure water. Following the biofilter, water passes through a slow sand filter and a carbon filter. Ultraviolet light again shines through it for safety precautions. The result is clean, pure water suitable for such uses as flushing toilets and washing clothes [8]. Extra water generated is released into the front yard, where it waters fruit trees and flowers. To further conserve water, water-saving fixtures and appliances are used [7].
Cost Analysis: Sustainable Systems vs. Traditional Building
The Healthy House proves that a self-sustaining house can conserve money in addition to natural resources (see flash demo). Because the Healthy House was built as a research and educational tool, both experimental and donated materials and systems were used [7]. Consequently, building costs cannot be directly compared with a conventional tract house. However, conclusions can be drawn about the price of constructing such homes in the future. The Healthy House wastewater system cost $15,000 per unit. This is significantly cheaper than the $80,000 that a conventional water infrastructure would have cost for this type of site. In many rural areas, water and wastewater infrastructures can exceed $100,000 per unit [8]. The solar electric system that is connected to the Toronto electric grid costs approximately $20,000 more than a regular electrical system. The solar panels and batteries account for most of this cost, and the batteries have a life span of 15 years. In addition, Ontario Hydro put in a power conditioner that transforms solar DC power into power that can be used on the grid. Each of these units costs $500, and they allow a lighter gage and less expensive wire to be used throughout the house [7]. These systems together save all the money that would be spent on electricity, as well as generate money from the extra solar power sold back to the power company. The estimated annual operating costs of both units in the Healthy House are under $300 [7], while an average on-grid home costs over $1,400 [9]. The passive solar system amenities, including the floors, windows, and ceilings, cost more than traditional products and added about 20% to the total building costs. However, these systems may provide many benefits such as enhanced comfort from a more even temperature gradient in the house. They are worth the extra cost since the investment will come full circle in energy cost savings in only 15 to 20 years [7].
These cost analyses cannot reflect the complete benefits of living in the Healthy House. Other long-term savings will come from future infrastructure maintenance and upgrading costs, water and wastewater operating costs, and a reduction in the costs incurred by burning fossil fuels for electricity generation [7]. These benefits may be minimal financially, but they will provide great environmental and economic benefits to society.
Lorkin’s recycled house, the Monastery of Christ in the Desert, and the Toronto Healthy House all demonstrate some of the great sustainable technologies available today. These building projects show us that we have much of the materials and systems to begin building additional sustainable buildings as the basis for sustainable communities. These projects have important implications for community planning and municipal infrastructure development. Drinking water and sewage do not need to be transported for miles. Solar power can be used in combination with existing electrical infrastructure to reduce peak demand and limit the use of the decreasing supply of fossil fuels. More should be devoted to introducing new technological developments to modern building design and construction. When such advancements are integrated into mainstream society, our consumption of materials, energy, and water will be drastically reduced, helping us progress toward urban sustainability.
References
-
- [1] Healthy Housing Renovation Planner. Ottawa, Ontario: Canada Mortgage and Housing Corporation, 1999.
- [2] “Energy & Resource Efficient Construction & Consulting.” Lorken Builders Homepage, 1999 http://www.lokenbuilders.com (10 March 2003).
- [3] Leon Frechette. Build Smarter with Alternative Materials. Los Angeles, CA: Craftsman Book Co, 1999.
- [4] Seth Shulman. “Houses to Save the Earth.” Parade Magazine 3 March 1996: 5-9.
- [5] “Strawbuilt: Sustainable Energy and Renewable Energy.” The Monastery of Christ in the Desert 1998 http://www.christdesert.org/strawbilt/ [6 March 2003].
- [6] “Power! Come on in!” Solar Plexus 2002 http://solarplexus1.com/index.html (10 March 2003).
- [7] “It Works! It Pays! It’s Here!” Canada Mortgage and Housing Corporation, Toronto Healthy House Homepage 2003 http://www.cmhc-schl.gc.ca/popup/hhtoronto/frame.html [8 March 2003].
- [8] “The Healthy House System.” Healthy House Water Treatment Systems http://www.healthyhousesystem.com/index.html [8 March 2003].
- [9] “Residential Services.” Los Angeles Department of Water and Power 2003 http://www.ladwp.com [20 March 2003].





