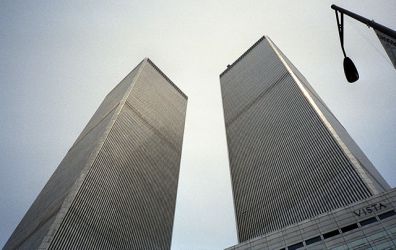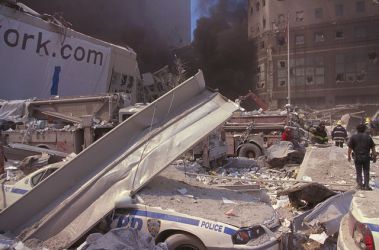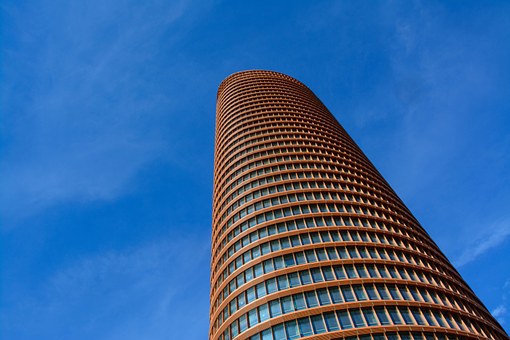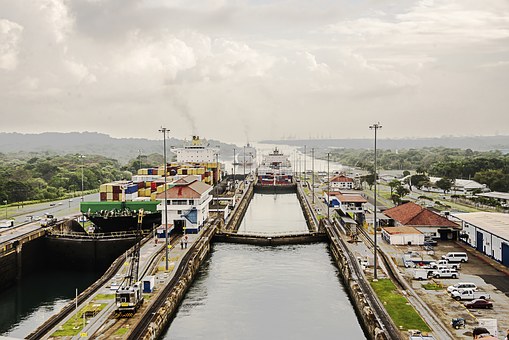In Fall 2002, the author was a student at USC.
On September 11, 2001, two Boeing 757’s crashed into the World Trade Center’s two high-rise towers. In addition to the structural damage the impacts caused, the leaking jet fuel led to extensive fires and rapid explosions in the buildings. The towers collapsed within two hours of the attack. While it may take investigators years to determine why the structures failed, we can examine the towers’ structural design and some of the theories that have already been proposed to form our own hypothesis about the cause of the collapse.
Introduction
The World Trade Center (WTC) towers 1 and 2 in New York City used to be the tallest buildings in the world. On September 11, 2001, a heinous act of terrorism directed at the United States brought the buildings plummeting to the ground. The terrorists hijacked two planes and flew them into the WTC North (1) and South (2) Tower. Fires and explosions ensued and eventually the buildings collapsed on themselves in a sooty, smoky mess. While the actual cause for the buildings’ collapse is unknown, there are many theories about what ultimately led the two structures to fall. Before we can read theories concerning the cause of the collapse, we must examine the structure of the buildings and what they were designed to withstand.
History
The World Trade Center complex, which was officially opened on April 4, 1973, and consisted of seven individual buildings surrounding a cement plaza. The architect, Minoru Yamasaki, had been commissioned by the New York and New Jersey Port Authorities to create a complex providing 12 million square feet of office space on a 16-acre site [1]. Sixteen acres is approximately 700,000 square feet, or about the size of 12 football fields, so it was obvious to Yamasaki that this area would have to house a high-rise of some sort. He toyed with a few design ideas, and finally decided on the 7-building complex, in which two of the buildings would be 110 floor towers, containing a combined 9 million square feet of the required office space [1]. John Skilling and Leslie E. Robertson of the Seattle-based engineering firm Worthington, Skilling, Helle, and Jackson were hired to complete the actual structural design.
Construction
The whole complex was built over a six-story basement foundation [2], which ran 23 meters deep and housed shops, subway tunnels, and a parking garage . To accommodate such a foundational structure, 1.2 million cubic yards of earth and rock were removed from the site and relocated to a fill spot in the Hudson River; this spot has since become Battery City Park [2].
The structures were designed as a combination of three main components: the perimeter columns, the interior core column, and the floors. Each of the WTC Towers (Fig. 1) was constructed in a similar tubular formation, reaching heights of 1,362 feet and 1,368 feet for WTC 1 and 2 respectively [2]. Four 208-foot facades consisting of prefabricated steel lattices formed each building [1], and collectively they were the world’s highest load-bearing walls [2]. The lattices were made up of more than 130 closely spaced vertical cantilevered steel columns [3], creating a “hollow tube” structure. Each column was itself a hollow 14-inch square box-shaped length of steel and its center was placed 39 inches from the center of the next column [2]. These exterior columns served as wind bracers for the building to resist overturning forces [1] (e.g. high speed winds). In the spaces between the columns were 43,600 narrow, slot-like windows, which made up to 30% of the facade. Each tower’s inside core column, measuring 89 feet x 139 feet [4], was created to support only the gravity load [1] and the elevator system, and not the main structure. This design left the office space free of constricting interior columns.
Prefabricated steel trusses, 33 inches in depth, were welded to the exterior columns and supported the 3 inch deep concrete floor plates of the two towers. These floors spanned the entire 60 feet to the core column and helped to stiffen the exterior columns from buckling during extreme wind conditions. In all, the two towers required over 180,000 metric tons of structural steel.
Weaknesses
In heavy winds the two towers were designed to sway a maximum of 2.7 meters. The actual sway was usually about 2 meters. While this wasn’t a desirable phenomenon for persons on the top floors (imagine being rocked side to side over a distance equal to the height of a tall man), it was not dangerous for the building. The buildings were actually guaranteed to remain standing under most physical conditions any structure may be subjected to; in fact, steel framed high-rises may be the safest buildings in an earthquake due to their swaying compensation methods.
Aaron Swirsky, one of the 14 architects on the WTC design team led by Yamasaki, stated in an interview with CNN the day following the attacks that he believed a plane would never have been able to bring the buildings down. At the time when the buildings were being built, the largest commercial planes held only 100 passengers and had small fuel capacities. According to Swirsky, the Twin Towers were designed so that if either of the buildings were hit, the aircraft would travel straight through the structure and only cause damage to the floors it crashed into [5]. In agreement, a press release from the National Council of Structural Engineers Associations after the attack included a statement from Leslie E. Robertson, a member of the structural design team, that the towers were designed to survive the impact of a Boeing 707.
The Towers were very vulnerable to fire damage due to their primarily steel construction; high temperature during fires causes a loss of integrity in steel. To overcome this property, the steel in WTC 1 and the first 30 floors of WTC 2 was sprayed with a cementitious fireproofing material [6] (The rest of WTC 2 was sprayed with a safer, non-asbestos-containing material.) This fire resistant insulation ensures that the building will stay at least somewhat structurally sound for 120 to 180 minutes during a fire to allow for evacuation [7]. Of course, fireproofed steel is only rated to withstand temperatures less than 1,600 degrees Fahrenheit; at temperatures above this, the steel will soften and warp due to the intense heat [6]. In general, a reinforced concrete structure offers the greatest resistance to fire, but it was not a reasonable construction design for the required height and available foundation of the WTC complex. Of course, a drawback of a reinforced concrete building is that if it is hit at a low level, it may fall sideways, taking out whatever surrounds it [7]. The WTC tower structures were not prone to that kind of tree-like collapse, but rather a self-containing, implosion-like fall.
The World Trade Center, similar to most other high-rises and corporate offices, had an emergency exit plan for situations that called for the evacuation of the complex. The WTC’s egress plan required approximately 2 hours for an orderly evacuation. This 2-hour time factor helped designers to select the best fire protection for the steel supports in the structure. Under normal conditions, meaning the damage to the structure is resulting only from the fire, the steel in the exit ways should be able to defend against fire for 90 to 120 minutes. The exit ways in the WTC Towers were adequately designed to resist fire, but they weren’t protected from possible damage caused by explosions [7].
The Attack
At 8:45am on Tuesday, September 11, 2001, American Airlines Flight 11, a Boeing 757 headed for Los Angeles, crashed into the North Tower of the WTC complex. Eighteen minutes later, United Airways Flight 175, also a Boeing 757 headed for Los Angeles, crashed into the South Tower. This second plane hit at approximately the 60th floor, and 62 minutes later, at 10:05am, the building collapsed. The North Tower was hit at approximately the 90th floor, and it collapsed at 10:28am, 105 minutes after impact [6]. The two collisions severely damaged most of the perimeter columns of each tower, as well as many of the floor structures, which weakened the whole system. Then, fires from the explosions of the jet fuel inside the buildings spread throughout fifteen to twenty floors of each tower [8]. Many observers and experts disagree on whether the impact or the fires caused the collapses, or whether it was a combination of the two. While it will take a while to uncover all the details of what happened on the 11th and why the buildings fell, we can at least begin to analyze the theories.
Why the Towers Fell
Some experts claim that the Twin Towers could withstand earthquakes and hurricanes, but not the impact of a large twin jet airplane [9]. Gregory Fenves, from the University of California at Berkeley, agrees with these experts and believes that the impacts alone were the cause of the collapses. Fenves claims that the failure of the structures was not a result of fire; in his opinion, the towers collapsed much quicker than the time required for the fireproofed steel to fail. He believes that the criteria of the towers’ construction did not, in fact, include provisions for an airplane impact (although Swirsky states that it was considered). The towers could only handle approximately 100 mile per hour winds, and Flight 11 was traveling at about 300 miles per hour when it collided with the North Tower [3].
Fenves explains that the planes took out much of the exterior tubular frame and damaged many of the floors in the impact zone, at which point the exterior columns could no longer support the structure, and the entire vertical (gravitational) load was transferred to the interior core. When this load became too great for the core to support, it collapsed, bringing the whole building down with it [9]. Ted Krauthammer, a Civil Engineer from Penn State University, agrees with Fenves about the importance of the impacts in the collapses. He believes that with the crashes damaging some of the exterior columns, the building was forced to shift its load to other adjacent columns, which became overloaded and finally collapsed under the strain. These two men support the idea of the impacts weakening the system, the building shifting the supporting duty to different parts of the structure, and subsequently collapsing.
Others believe that the fires were to blame for the structure failures. They maintain that the steel-tube construction of the towers could not resist the intensity of the fires resulting from the energy released by the jet fuel. Approximately 24,000 gallons of aviation fluid was released into the buildings, which brought the fires to higher than normal temperatures [10], as high as 2000 degrees Fahrenheit. Under the most ideal conditions, the protective cladding over the steel columns provides a grace time of only 1 to 2 hours before the steel cores will reach an excessive temperature and begin to buckle. These experts theorize that the intense fires continued to burn at high temperatures for too long to maintain structural integrity.
While not directly causing the collapses, the impacts may have had an effect on the events of the day. They may have weakened the buildings’ defense mechanism: the sprinkler system. Most buildings employ a sprinkler system in an effort to decrease the intensity and damage of a potential fire. Many investigators now believe that the WTC’s sprinkler system failed due to the impacts; but even if it was activated, it could not supply enough water to quell the extensive fires and prevent structural instability. Jon Magnusson, the chairman of Skilling, Owen, Magnusson and Berkshire, has confirmed that if the sprinkler systems were broken by the impacts, the un-battled fires would have easily raised the temperature high enough for the steel to bend under the load of the buildings’ weight. Once the integrity of the steel was lost, the structures were destined to fall.
The most likely explanation is a combination of the two theories. Dr. Carl Graubner, of the Darmstadt University of Technology in Germany, believes that in order for the towers to have fallen as quickly as 60 minutes after impact when the steel was proofed for a much longer time period, the planes must have seriously damaged the structure of the building. The floors damaged directly by the impacts could not withstand the resulting fires and explosions. Likewise, Tim Wilkinson, a Lecturer in Civil Engineering at the University of Sydney, believes that the prolonged exposure to intense heat caused the steel to lose strength and stiffness. The combination of the damages due to the impact and fire caused the failure of either a floor, the remaining perimeter columns, the internal core, or any combination of these. Once one of the floors at the level of impact failed, all the floors above it began to fall. The momentum of this large mass was enough to crush all the floors below it (in a domino-like effect), even though the impact and fires had not weakened the lower floors.
When the North Tower collapsed, it fell straight down on itself. Conversely, the top of the South Tower fell slightly off to the side, indicating that perhaps only one side of a story collapsed first, and the upper floors then fell over sideways in a more tree-like manner. The remainder of the tower collapsed on itself in what Michael Taylor, a demolition expert from Pennsylvania, compares to a controlled implosion of a building. The explosions that occurred in the two towers were similar in effect to explosives that are triggered inside of a building during demolition, which cause the structure to fall under its own weight. Wilkinson also suggests that the gigantic impact forces of the falling floors may have produced a shockwave that hit the lower floors before the actual falling mass did, and this wave caused the sudden and explosive failure of the bottom floors. The cloud of debris that was always several stories ahead of the falling floors was a good indicator that a shockwave effect was occurring in both of the towers.
All the evidence so far points to a combination of the impact and the fires as the cause of the collapse; we must now ask what we can do in the future to prevent another failure like this one. Some believe that nothing can, or should, be done. Hyman Brown, the WTC construction manager, believes that “nothing is designed or will be designed to withstand that [kind of] fire.” Dr. Graubner feels that the “building(s) performed completely according to plan in the case of catastrophe,” which can be seen by the number of people who were able to evacuate from the two towers while they still stood. The remaining buildings of the World Trade Center (Fig. 2), some of which remained standing until September 15th, were able to be completely evacuated before their respective collapses, as they were designed.
Conclusion
In the past, designers had no need to accommodate for terrorist attacks from the air, but now that this threat is a reality, designers are looking for reasonable ways to protect our high-rises. It appears that to truly be safe, a building must be able to withstand a great impact without losing structural integrity, as well as defend itself against fires and explosions. At this time, atomic energy plants are the only buildings designed to be completely invulnerable to plane crashes. Even the jet fuel released by a wrecked plane is not able to penetrate the thick layers of concrete surrounding a plant [7]. High-rise buildings could be designed like nuclear power plants to protect them from aerial attacks, but the expense required makes this an unreasonable solution [11].
Perhaps buildings can be made more resistant with redundant systems in which the structure will not collapse if a few columns are destroyed by an impact or explosion. Perhaps high-rise buildings should have backup fire protection systems in case the primary system is disabled for some reason. Ultimately buildings will have to focus more on robust construction and emergency precautions and less on aesthetic appeal. Of course, if the World Trade Center is going to be rebuilt, which many say it will, the new buildings will have to be as aesthetically pleasing as their predecessors; they will be replacing the two most famous buildings in the infamous New York skyline.
References
-
- [1] Paul Heyer. Architects on Architecture: New Directions in America. New York: Walker & Co., 1966.
- [2] Kapp, Martin S. “Tall Towers will Sit on Deep Foundations”. Engineering News Record, July 9, 1964.
- [3] USAToday.com
- [4] August Domel. United States. National Council of Structural Engineers Associations – Structural Engineering Emergency Response Plan (SEERP) Committee. “World Trade Center Disaster: Structural Engineers at Ground Zero.” Internet: http://www.ncsea.com/downloads/wtcseerp.pdf, 2001.
- [5] Swirsky. “World Trade Center Disaster.” Interview by Steven L. Labov. Internet: http://www.ussartf.org/world_trade_center_disaster.htm, May 2002.
- [6] The University of Sydney. “World Trade Centre – New York – Some Engineering Aspects.” Internet: http://www.freerepublic.com/focus/f-news/524466/posts, 15 Sep 2001.
- [7] Carl Graubner. “Interview with Prof. Graubner on Construction and Safety of World Trade Center.” Skyscrapers.com. Interview by Michael Wutzke. Internet: http://www.pfk.ff.vu.lt/wtc/stories/13interview.htm.
- [8] David Liberman. “Extreme heat, ‘pancaking’ doom towers into rubble.” USAToday.com. Internet: http://www.usatoday.com/news/nation/2001/09/13/towers-collapse.htm, 12 Sep 2001.
- [9] Cooke 2001.
- [10] Sheila Barter. “How the World Trade Center Fell.” BBC News. Internet: http://news.bbc.co.uk/2/hi/americas/1540044.stm, 13 Sept 2001.
- [11] Lev Grossman. “Why the 9/11 Conspiracy Theories Won’t Go Away.” Time. 03 Sept 2006.




