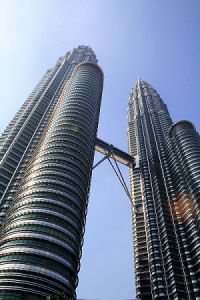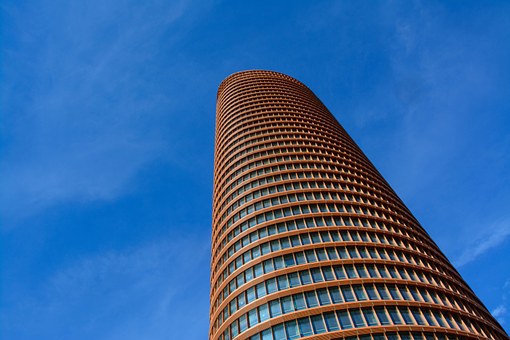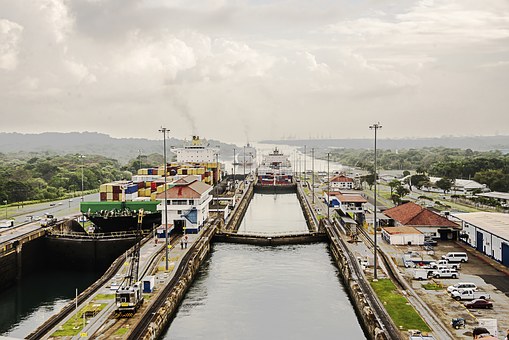The Petronas Towers in Kuala Lumpur, Malaysia are not only some of the world’s tallest buildings, but also give insight into the advancements of architectural technology. Both the obvious and obscure elements of this structure illustrate its role as a precedent for skyscrapers of the future. The buildings are marveled not only for their great height but also for their practicality and usability. Primarily used for office space, these buildings are examples of the ever-changing workplace. The combination of the towers’ architectural design and structure, integrated with its communications and security systems, demonstrate the significance of engineering in all aspects of its production.
Background on the Towers
Completed in 1997, each of the Petronas Towers rises to 378 meters in 88 stories and contains over 4.6 million square feet (Fig. 1) [1]. Because of the pinnacles that sit atop each tower, their total height is 452 meters, surpassing Chicago’s Sears Tower by about 10 meters, thus giving the Petronas Towers the title of the tallest buildings in the world as of 2001. [Editor’s Note: At the time of this article’s publication, the Petronas towers were the tallest buildings in the world. In 2010, the Burj Khalifa replaced the Petronas Towers as tallest buildings, standing at 828 meters.]
The towers are connected at floors 41 and 42 by a two-story sky bridge, which spans 58.4 meters and rises 170 meters above the ground [1]. The structures are used primarily for office space and are home to Petronas, Malaysia’s state-owned oil company, and other international corporations. The buildings also contain a concert hall for the Malaysian Philharmonic Orchestra in addition to two Muslim prayer rooms. The buildings took over five years to complete with construction costs topping 800 million dollars.
Exterior Design
The towers were designed by the architectural firm of Cesar Pelli and Associates. Due to the prevalent Islamic culture of Malaysia, Pelli chose a geometric pattern common to Muslim heritage. The pattern consists of two rotated squares, with circle infills where the squares intersect. This geometric figure has been described by architects as symbols of “unity, harmony, stability and rationality – all important principles of Islam” [1]. The circular pattern rises consistently to the top of the building, while getting smaller and smaller in circumference. There are also two smaller, 40-story circular bustles attached to each building for additional office space.
Construction of the Towers
After the initial design by the architects, structural engineers were called in to determine how the structures were to be actually built. This process included deciding on the building site, what materials to use, and the method of construction.
Before construction began, the structural engineers performed site tests to ensure that the buildings, which had an estimated weight of over 300,000 metric tons, would have a good foundation. During these examinations, they found that the original site contained an underground cliff that made it unsuitable for building.
With extra work and expense, the towers could have been built on this site, but the engineers predicted that in years to come, the towers would begin to tilt. They then decided on a site, 60 meters southeast of the original, where they could develop a more stable, uniform foundation [2].
Each building’s foundation was set from 55 to 130 meters underground and contained individual supports surrounded by a mixture of sand and cement. The supports were then filled with a concrete mixture created especially for this project. This concrete was continuously poured for over 52 hours to ensure stability and a smooth finish. The process of excavating the site and laying the foundation took about a year to complete [3].
Subsequent to the foundation being set, construction on the towers began. Since constructing a tower this tall was new ground for the contractors involved, they were forced to use new ideas to aid in their task. They employed the Global Positioning Satellite system, the first ever used in Malaysia, “… to calculate the accuracy of the towers’ vertical height” (Kiat).They also made use of computer technology “…which integrated and coordinated the mechanical, electrical and structural architectural drawings…” made by the contractors [3].
Instead of employing the conventional steel framework used in most skyscrapers, structural consultants opted for concrete. The designers realized that steel structures tended to be more flexible whereas the stiffer concrete would be more suitable for the job. Since the architect wished for tall, slender buildings, a new concrete, three times stronger than any other concrete used in construction, was developed and successfully deployed [2].
Steel was not completely left out of the building process, though. The buildings’ floor beams were made from steel in order to minimize height and accommodate mechanical equipment, such as cooling ducts [2].
Construction of the Sky Bridge
The sky bridge was inserted at the buildings’ forty first and forty second floors to ease travel between the towers due to their magnificent heights. This was one of the most structurally challenging parts of construction because the bridge had to be built on the ground and then lifted into place. The sky bridge’s design was crucial to its safety and endurance. If not built accurately, the bridge could succumb to high winds or seismic activity. It was also imperative that the towers were in perfect symmetry so that the bridge would be positioned correctly.
Lifting the bridge into place was a slow and tedious 32-hour task. The construction firm responsible for setting the bridge into place, VSL Heavy Lifting, conducted studies in both the United States and South Korea simulating wind and weather conditions that would affect the lifting of the bridge. After a year of preparation, the company was ready to raise the bridge.
Pieces of the bridge were elevated from the ground by cranes and from above by lifting jacks. The hinges of the bridge were assembled first and then the framework for the rest of the bridge was set in place. The bridge’s 325-ton center section was raised at a speed of 12 meters per hour to ensure that it would not be dropped. The pieces of the bridge were then secured together and construction was complete. The bridge is supported by a two-hinge arch system with each hinge extending from its respective building’s twenty ninth floor to the center of the bridge, forming an arch. Spherical bearings were placed at the end of each hinge and at the center of the arch where the hinges meet to allow for movements of the buildings. This is to prevent a build-up of tension in the hinges in the case of heavy winds. For instance, if the buildings are swaying in different directions, the hinges will twist on the bearings, keeping the bridge steady and in place while the buildings move [1].
Elevator System
In office buildings the size of the Petronas Towers, it is important that there be an efficient elevator system that can handle the large numbers of people that use the elevators simultaneously. Since the towers are each 88 stories high, it is inefficient in terms of money, space, and time to have single elevators traveling directly from the bottom to the top of the building. This prompted the builders to design high-speed double-deck elevators.
The organization of double-deck system involves two elevators occupying one elevator shaft, but servicing different floors. The bottom elevator travels from the ground floor to the sky lobby on the forty first floor, while the top shuttle services floors 42 through 88. To further increase effectiveness, the elevators each carry 26 people and are designated to service only even or odd numbered floors. With each tower boasting 29 double-deck elevators moving at speeds between 3.5 and 7 meters per second, there are shorter waiting times and less traffic.
When building these shuttles, the designers were concerned with speed along with the effects that such elevators have on passengers. Studies have shown that during long descents, high-speed elevators can cause earaches, and, therefore, the elevators’ speed should not exceed 2000 feet per minute [4]. Designers have also learned that if an elevator has been stationary for a while, high winds that cause the building to sway can also have an adverse effect on the elevator’s cable system. The movements of the building “…can amplify traveling cable and compensation rope movements to problematic levels,” providing a bumpy, uncomfortable ride for passengers [4]. Engineers of the Petronas Towers avoided this problem by designing the buildings to withstand high winds.
Communications and Security
Systems Because the Petronas Towers are mainly made up of businesses and corporate organizations, a good communications system is vital to productivity. Computer engineers working on the project helped design a cabling system, which allows for inter-building communication as well as the ability to connect to outside telecommunications carrier companies [1]. The on-site Central Telecommunications Office (CTO) controls all of the communication needs within the building and connects the building to the outside world.
The speed of information transmission was also a concern; therefore, the CTO was connected to multiple exchange routes and carrier providers. This is to ensure that the network will not crash or significantly slow down when there is a lot of traffic. The CTO provides users with video conferencing, e-mail, and telephone services. It also connects the buildings’ computers to a high-speed fiber optic network, which handles state-of-the-art information technology applications [1].
That same type of technology is also used in the buildings’ security system. The system operates through a local area network (LAN), which is a network of computers that control different aspects of the system and link the information gathered. The security system’s activities are coordinated by high-level software that collects and stores data from the sub-systems. These sub-systems include a card access system, voice intercoms, alarm monitoring system, audio alarm surveillance system, closed-circuit television, and photo identification system [1].
Effect on Industry
Though the towers took years to complete, their reign as the world’s tallest buildings may be shorted lived. The buildings’ construction sparked a worldwide competition to build a taller structure. Plans for taller buildings in both
Taiwan and China are in the works and may be completed in the near future [5].
The new concrete developed for the project also had a positive effect on the international construction industry. Malaysian builders have now realized that using this material allows them to construct buildings faster and with less expense [2]. Also, new high-rises going up around the world use this new, strong concrete in place of steel.
Construction of the Petronas Towers demonstrates that more goes into designing and constructing a building than simply following architectural plans. There are structural and internal building concerns that warrant the aid of engineers. Whether it be installing and maintaining computer systems or determining the sturdiest and safest way to construct the building, engineers are involved.



