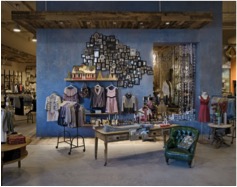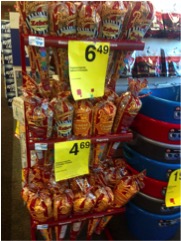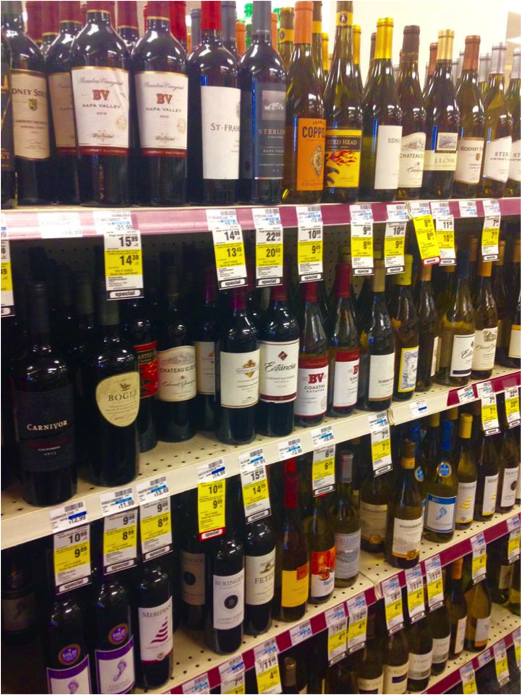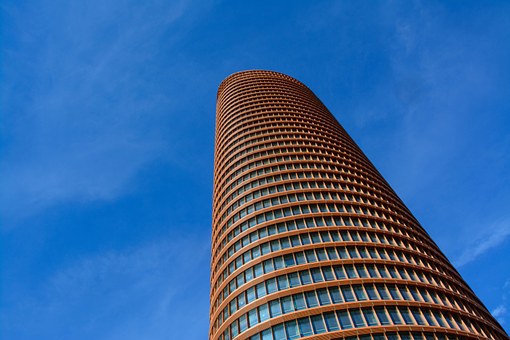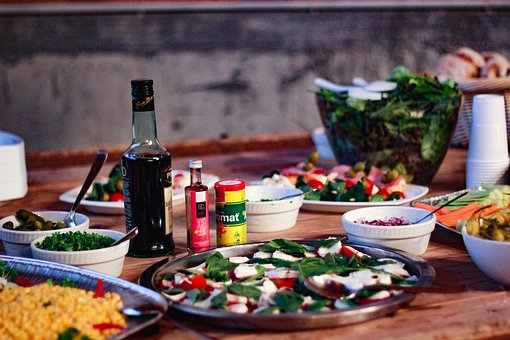A store’s layout is carefully constructed to optimize for ease of shopping and increase sales. The placement of products, the arrangement of aisles, and the use of promotional signs are a scrutinized by engineers to increase the productivity of the business.
When was the last time you walked into a store? Did you notice anything about the layout? Probably not. Many people simply walk into stores without ever realizing that its layout has been meticulously designed, structured, and implemented by skilled industrial engineers. A successful store layout has the power to increase a business’ sales, and perfect inventory levels [4]. With an effective store layout the merchandise can sell itself, minimize employees’ workloads, and maximize profit, all without you even noticing its impact. With this goal in mind, industrial engineers ensure that every section of a retail store has a purpose, and appeals to the eyes of the customer [3]. The exciting and often hidden field of industrial engineering deals with many technical arrangements, such as the manufacturing and shipping methods, the inventory systems, and the quantities of inventory that should be kept on hand at all times. Going beyond the tangibles, industrial engineers also employ aspects of human psychology to increase the productivity of the business. The arrangement of aisles, discounted items, and the placement of products are all carefully planned through utilizing the principles of human psychology [1].
Arrangement of Aisles
Three store layouts that industrial engineers utilize the most include the grid, the loop, and the free flow (See Fig. 1). Creating a blueprint for the store layout before setting up the merchandise ensures that the products are positioned in the optimal place [1]. Blueprints serve as a template for the store designers, and are adjusted for optimal efficiency.
Industrial engineers most commonly employ the grid layout when designing the layout of grocery stores. This layout positions all merchandise to be displayed in aisles that are parallel to the walls of the store. Customers may travel up and down the aisles, easily making their way through every section of the store, allowing for an organized view of the products. Careful consideration of the placement of each product category must be planned out ahead of time [4]. For example, desserts and candies would be placed together and would not be too close to the vegetable aisle. Likewise, for a toy store, aisles are often separated by age, gender, difficulty level, type of game, or brand. This is done in order to help guide customers to a desired section, to decrease the overwhelming feeling of too many choices, and ultimately increase the chances of a purchase.
The loop, or “racetrack” layout, is also designed to increase the chances of a purchase. The layout is essentially a circle and is primarily used for many large retail, home goods, and electronic stores [5]. Here, customers view the merchandise by circling the store and grabbing products near the edge of the oval path or venturing into the center of the store. This arrangement allows for a full view of the walls of the store. If you have ever pushed a cart through an IKEA, or a Bed, Bath, and Beyond, you may have found this “racetrack” layout to be less overwhelming than the many aisles in the grid layout, since there is only one main pathway [1]. Imagine the thousands of items at an IKEA warehouse organized in aisles from the grid layout. It would be impossible to rummage through their vast inventory unless you knew exactly what you wanted.
However, industrial engineers know that not all stores have inventory that sell best with grid or loop layouts. Some specialty stores, such as clothing stores, are better suited for the third layout, the free flow layout, which allows for the most creativity. In this store layout, aisles are placed at angles, and fixtures are scattered around the store. The diagonally placed racks help to lure customers from one part of the store to the next.
One store that successfully utilizes this strategy is the Anthropologie clothing store. Anthropologie features interesting furniture, such as large couches, as well as a decorative library to give off a vintage, yet comfortable feel. The furniture is also positioned at angles to not only encourage customers to stay inside, but to also guide the customer to numerous sections of the store. This type of layout also allows for creative displays that permit the store to communicate a story to its customers. Last season, Anthropologie created a mock kitchen in its store (See Fig. 2). The kitchen featured white marble countertops accompanied by spilled flour and dough. Engineers placed these sections adjacently to send a message to women that people who wear this type of clothing live a more upscale life. Although this may seem like a far-fetched or illogical association, subconsciously, the elaborate kitchen and the ornate clothing will resonate with the customer that expensive clothes lead to a specific lifestyle [4]. This business strategy could not have been successfully implemented without the industrial engineer, and their understanding of human psychology.
Psychology
Industrial engineers have used psychology to devise functional fixtures for stores that allow the customer to have a stress-free shopping experience. These fixtures may seem normal to us as experienced shoppers, but they were actually created years ago to win our business. For example, you may not have ever heard of the decompressing zone, but you know exactly what it is. The decompressing zone is the entrance area of the store [4]. This is where customers leave behind their experiences from the parking lot and allow themselves to adjust to the new environment of the store. Nothing important is placed in this area because people will often overlook it, and need to clear their minds and “decompress” as they prepare for what the store has to offer. Almost all supermarkets have decompressing zones, designed to make it easy for the customer to walk in and start shopping. Even devices such as sliding doors, which may seem like a minor detail, allow for the shopper to conveniently start off his/her shopping experience with ease.
Senses
Engineers use more than just psychology to captivate people’s senses and maximize the customer experience [5]. We as human beings are naturally moved by our senses of smell, sight, sound, touch, and taste. So the first sights a customer usually sees when walking into a grocery store are fresh, brightly colored fruits and vegetables. This image tends to make people feel invited and ready to eat. Customers would probably not feel the same emotion if the toiletries section was the first thing they saw. A store’s lighting is also important in influencing a customer’s shopping experience. With extremely bright lights, customers tend to become more anxious, shop more quickly, and purchase less items [2]. With duller lights, people are more likely to spend additional time in the store. Industrial engineers even know that plain or dull colored floors are ideal, in that they keep the customer’s focus on the products, and nothing else.
Engineers even consider what customers will hear while in a store. In a grocery store, engineers try to minimize unpleasant sounds, such as air conditioning, loud refrigerators, or beeping cash registers. These noises often make people feel uncomfortable and stressed, and can even drive customers to shorten their shopping experience. Playing relaxing music in the background of a store helps to hide unpleasant sounds. A consumer research study showed that with slow-paced music, people walk 12% more slowly. This idea, called entrainment, results in a person spending 38% more money [4]. Not only can music influence how much customers spend, but it can also influence what customers buy. In one study about consumer behavior, a supermarket played French music one day, while the next day German music filled the store. There was a significantly larger amount of French wine purchases on the first day and German wine sales on the second day. Industrial engineers take all this into consideration when creating their strategies. Although they rarely implement strategies designed to more directly engage customers’ sense of smell, taste, and touch, (other than in bakeries), many stores are beginning to offer free samples to boost sales through different aromas and unique tastes [1].
Discounted Items
Most people love free samples, and almost everyone loves a discount. Not only do engineers carefully select where to place discounted items, but they also devise pricing techniques to apply to items. For example, when in a grocery store, a customer may see a box of cereal for $3.95. Most people know $3.95 is extremely close to $4, yet the illusion of the 95 cents makes people believe they might be getting a good deal. It also leads many to believe that they are only paying “$3” for the cereal, which increases the chance they make the purchase. Even placing the word “special” by the cereal sets off a subconscious thought that if it is “special,” it must be good and have more value. The phrase “limited-time special” also is employed by store designers to create the idea that shoppers are at the right place, at the right time, and that the product is meant for them. Industrial engineers also employ the tactic of listing the original price of the product, which is usually much higher. This not only signals a discount, but also sends the message to the customer that the product is expensive, and therefore of better quality, even though there is no connection between price and quality.
Although discounting products is beneficial in order to sell off unpopular or damaged products, it is wise to keep them visually minimized. Many stores place sale signs on the store window in order to lure customers inside (See Fig. 3) . Once in the store, customers must pass through the whole store before reaching the clearance section [3]. This causes the customer to pass through the entire store first, possibly picking up items they didn’t originally intend on purchasing when they came in. If sale items are placed at the beginning of customers’ shopping experience, the discounted prices may diminish the value of the full priced merchandise, and as a result the store might lose a potential purchase. Businesses’ profits, in part, rely on wise placement decisions [10].
Placement
Engineers’ successful placement of products in a store can create shopping ease, lure customers to products, and ultimately achieve a business’ revenue goals. Studies of consumer behavior reveal that most customers, when entering a store, turn right, which is a natural behavior, mostly due to driving styles. Because engineers understand this, they strategically decorate the right wall with creative displays to set the mood of the shopping experience. After customers pass the decompressing zone, the entrance area of the store, the right wall is the first thing they see and pay attention to. Proven by marketing and consumer research, people tend to shop in a counterclockwise direction, and this results in about $3 more per transaction [3]. Some studies even reveal that about 80% of our shopping is done subconsciously. Engineers know what people are likely to do, thus they do what they can to manage that process. Also, stores usually put their more expensive products at eye level (See Fig. 4) . Eye level is the “buy level” because it is the most looked at shelf area of the aisle. In the cereal aisle, for example, healthy cereals are placed on the top shelves, bulk cereal is placed on the bottom shelves, and the high profit margin cereals are placed in the middle, or eye level [8].
Engineers also strive to guide customers away from the edges of the store and bring them closer to the center [6]. Layout engineers place products with high emotional value towards the middle of the aisles instead of at the corners [5]. High emotion products are products that many shoppers are very particular about such as coffee. These products usually require more concentration. Thus, it is better to keep these customers out of the corners of the aisles to avoid traffic while they are reading the packaging.
Not all placements are devised for the customer’s convenience however. Some tactics are employed by engineers to get customers to pass through the entire store (such as the placement tactic of putting the clearance section in the back of the store). For example, because eggs, bread, and milk are among the most popular grocery store items, these items are usually never placed together, but rather on opposite sides of the store [5]. This arrangement is purposefully planned to force customers to pass through different aisles, so that the likelihood of impulsive purchases increase. For example, customers looking to buy eggs may have to travel to the back of the store to find them, yet they may have also picked up delicious looking chocolate fudge popsicles they found on the way there. In some stores, the entire layout is devised around this tactic. Such layouts require customers to enter on one end of the store, while the exit and checkout registers are all the way in the back of the store [7]. This forces each customer to walk through the entire store to exit, thus increasing the chances of at least one purchase.
Conclusion
These layouts that are a part of our everyday lives are not invisible. Engineers try to understand and leverage the human senses and psychology to optimize for sales. We saw many examples of this. Without a room layout that creates shopping ease and encourages customers to stay in the store, a business may be shortchanging their potential. If the prices of discounted items are appropriated cautiously, items may be sold more rapidly. Even the placement of items is key to encouraging customers to shop in certain areas of the store [1]. Industrial engineering is an art, as well as a science, and formulating an effective layout strategy is one such domain where the craft is put to use. Brick and mortar stores will continue to rely on it as we enter a world where foot traffic is becoming increasingly rarer, and competition is fierce.

