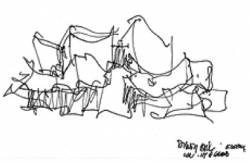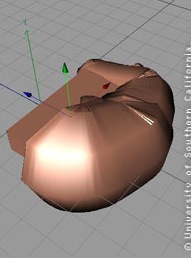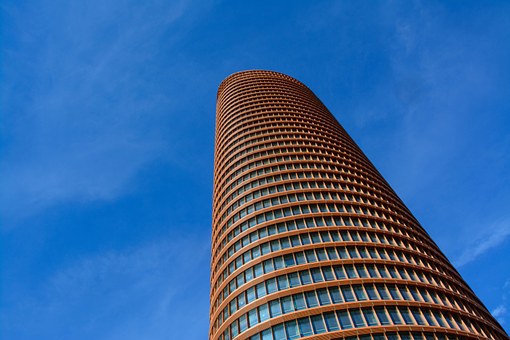The Walt Disney Concert Hall, designed by architect Frank Gehry, makes extensive use of computer technology. Without the use of CATIA (Computer-Aided Three-Dimensional Interactive Application), construction of the concert hall would have been impossible. After a physical model is built, the model is scanned by a laser device that transmits coordinates to the CATIA program. CATIA then shows a 3D section of the model, which can be viewed as a movie that gives structural coordinates as well as a time schedule for project completion. These paperless plans are more easily understood by a contractor and construction crew and allow Gehry’s unconventional forms to take shape. In the future, CATIA technology will allow exact quantities of materials to be calculated and will even facilitate work via the internet. CATIA has also been used in the building of other structures such as the Guggenheim Museum in Bilbao, Spain and a giant fish sculpture on the Barcelona waterfront, both also designed by Gehry.
Introduction
The Walt Disney Concert Hall in downtown Los Angeles has been likened to everything from a shining metal flower to a ship with billowing sails of stainless steel. It is a structure that everyone is talking about. Suddenly, Los Angeles is the home of an architectural marvel, and Frank Gehry is becoming a household name. First designed by Gehry in the late eighties and just completed late this year, The Walt Disney Concert Hall is a marvel of modern engineering (see Fig. 1). However, its stunning steel curves would have been nearly impossible to build without the extensive use of a revolutionary computer-aided drafting program.
Computer-Aided Design Technology
Without the aid of computers, the Walt Disney Concert Hall would still be a messy sketch on the corner of a paper napkin — an unrealized figment of Frank Gehry’s talented mind. The gently flowing curves and harsh angles make it impossible for anyone to draft construction plans. Gehry’s firm used a program called CATIA, or Computer-Aided Three-Dimensional Interactive Application, to render the plans. This powerful computer program was originally developed in France as a means to design fighter jets. Gehry, realizing its applications in architecture, quickly modified the program to portray the flowing lines and irregular angles of his complicated drawings (see Fig. 2). Gino Capra, general foreman for Martin Brothers/Marcowall Inc., says, “Everything is driven by CATIA. It allows us to be creative” [1].
Before CATIA technology was available, Gehry’s design concepts were limited by the nature of the hand drawings that could be produced. His hand drawings often made the structure appear more complicated than it really was, making it difficult for contractors to proceed. The result was that Gehry often had to compromise his design in favor of more traditional structures [2]. Clearly, the use of the program greatly facilitated the drawing of the architectural plans and the overall design of the building.
CATIA Fundamentals
CATIA is an Object-Oriented Graphic program that creates computer graphics out of “construction elements” (see Fig. 3). Object-oriented graphics describe an image mathematically as a set of instructions for creating the object in the image. This approach contrasts with bit-mapped graphics, the other widely-used approach to certain images, which represents a graphic as a group of black and white or colored dots arranged in a certain pattern [3]. Object-oriented graphics enable the user to manipulate objects as entire units. To change the length of a line, for example, it multiplies the entire unit as a whole in all dimensions in space, whereas bit-mapped graphics require repainting individual dots in the line or circle. Object-oriented graphics also introduce no limits in zoom. Because objects are described mathematically, objects-oriented graphics can also be layered, rotated and magnified relatively easily [3]. Views can be easily set and viewed in 3-dimensional space, perspective, axonometric and isonometric, allowing designers to view the structure from all possible angles.
CATIA’s Application
The capability of the human brain to visualize complex shapes and surfaces dwarfs even the fastest computer system today. The human brain can process spatial information millions of times faster than a computer. In this digital era, then, a designer is limited to shapes, objects and surfaces that his computer can understand. Thus the major difference between the artist and the computer is that the computer cannot understand art. CATIA is so powerful because it helps bridge this gap. The software helps the computer come closer than ever before to understanding the complex and multi-curve surfaces and objects that the designer wants to create.
Gehry, for example, still begins from a hand-drawn sketch. His design team then makes a physical model from clay, plastic, and other materials with their hands. When the design of the surfaces is finalized in these models, they are “mapped” into CATIA using a laser-guided pen. This process is done by guiding the laser pen along each surface of the physical model while the pen, using state of the art technology, transfers the 3-dimensional surface into 3-dimensional space in the computer. With much editing, the design team is able to reproduce the 3D model in the computer almost exactly as it appears in physical shape. The computer is also able to smooth out surfaces and create better transitions from surface to surface. To see a visual animation of this process, see Fig. 4.
When the 3D model is complete on the computer, CATIA can (using steel “I” section members) add structure to the model in real scale. By giving exact dimensions for manufacturing, it can also create sheets of material ready for use in the building. This ability of the program gives the designer exact dimensions of steel beams, columns and sheets of material needed to build the 3D model in real life. This information is extremely valuable in estimating the cost of the building as well as estimating exactly how much material and labor will be needed in construction. CATIA can print out a laundry list of material needed, with exact dimensions, to build the building. This also facilitates the building process during the construction phase because each piece is exactly cut and labeled. In this manner CATIA makes the construction of a complicated building like the Walt Disney Concert Hall more like following instructions for a Lego set than a traditional construction project.
The Walt Disney Concert Hall is a pioneer in the world of computer architecture. Post writes, “The effort has pushed the project into the vanguard of computer-aided construction.” Computer-Assisted Drawings (CAD) are the norm for Gehry’s structures like the Walt Disney Concert Hall. Gehry’s projects simply cannot be completed using ordinary techniques. The CenitDesktop website reports, “Using the CATIA program allows Gehry to think big. He still starts a project by sketching and manipulating physical models. But when his design is put into the computer using CATIA with its precise replication of his sculptural and arrhythmic surfaces means contractors can estimate the cost – and can see how to build his elaborate designs” [2]. CATIA makes it possible for Gehry’s outrageous forms to be visualized and constructed at a lower cost with less confusion to contractors. Gehry adds, “I was doing this stuff anyways, but I feel more confident that we can build it. It demystifies it” [2]. More than any other building, the unconventional shape of the Disney Hall makes computer modeling a necessity.
Rapid Prototyping/Paperless Construction
The ultimate goal of relying so heavily on computer technology is to eliminate the need for hand-drawn architectural plans. With CATIA technology, architectural plans are in the form of a computer simulation that can be played for the construction crew. This program quickly gives more detail than any hand drawing, saving time and cutting costs. The program can also give a schedule of the construction process to ensure that all components of the structure are completed on track. Post writes, “Mortenson [the general contracting company] decided to tiptoe into the fourth dimension of computer modeling and marry the building’s curvilinear, leaning and swooping geometry to the planned schedule. The output is an animated 4D CAD visualization tool that plays out the construction sequence” [1]. The program gives a 3D render of project details while at the same time providing a time schedule for the construction crew to follow. Even exact quantities of materials needed and cost estimates can be computed with only a few keystrokes. Post explains, “Toward a paperless end, Jim Glymph (a partner in Gehry’s Santa Monica Firm) envisions a team-shared project platform that centralizes all data, allowing instant feedback for fabrication, material quantities, and more. The system would recognize objects and their attributes, and be able to work across the Internet.” Clearly, Gehry Associates has big plans for the future of architecture and engineering.
While paperless construction would be a nice asset to the construction industry, there is still a need for paper drawings. (Fig. 5). For example, people are not yet accustomed to total reliance on computer technology. We still want the safety net that comes with having a hard copy. Legal loopholes also require some paper documentation in case of setbacks like budget overruns or construction disputes. Sheerin realizes, “The ultimate goal is to avoid the need for 2D construction drawings, but this is not easily achieved today, given the cultural, political, and legal institutions that still demand paper drawings” [5]. Post echoes this concern by explaining, “Gehry’s jobs are still not paperless. But most, like the concert hall, are hybrids, with construction documents that contain drawings and a CAD file” [1]. While steps are being made in that direction, totally paperless construction is still a vision for the future.
Other Applications
CATIA technology has also been widely used in many of Gehry’s other buildings such as the Guggenheim Museum in Bilbao, Spain, and a large fish sculpture on the Barcelona waterfront.
Conclusion
CATIA technology allows Gehry’s imagination to take full form. He no longer has to compromise design in favor of more traditional structures that can easily be built at a cheaper cost. The computer accommodates all of the flowing forms and irregular angles that characterize Gehry’s work. In the future, CATIA can be used to provide estimates of materials and even be able to work across the Internet in a paperless design. It is the technology that made the sexy steel curves of the Walt Disney Concert Hall a reality after fifteen years of anticipation.









